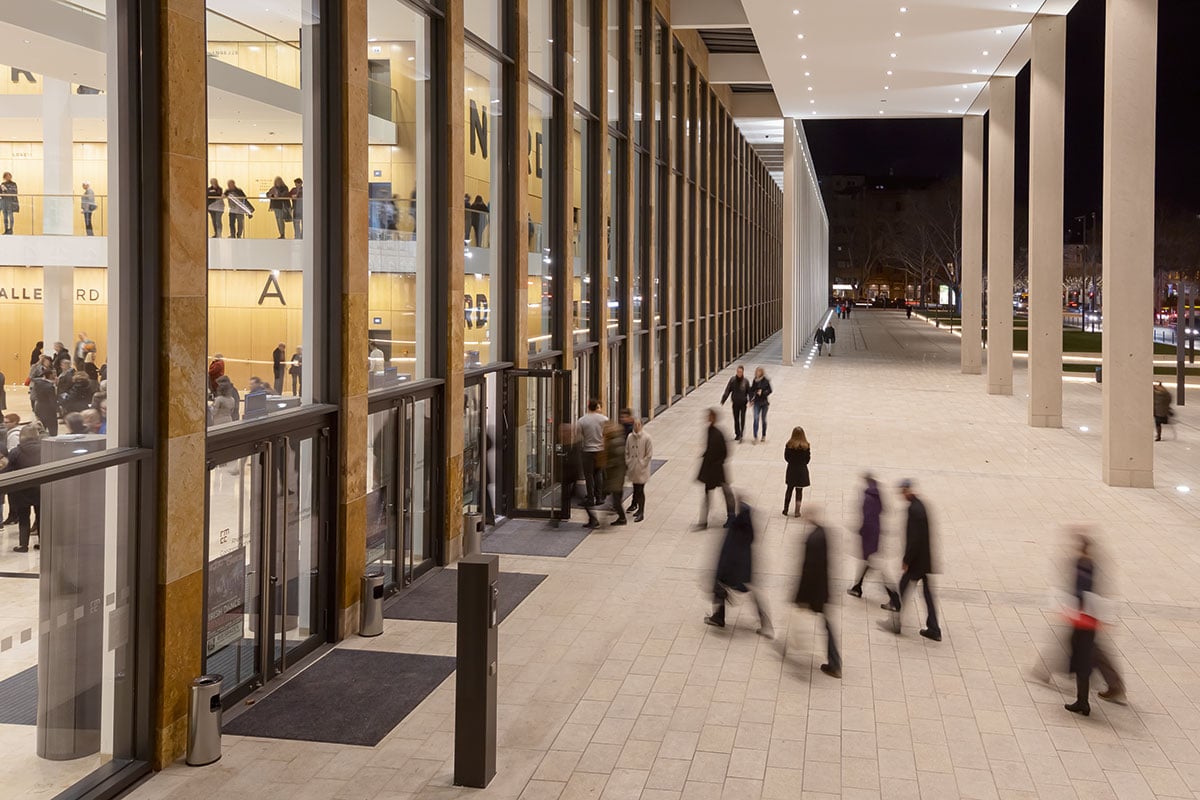
RMCC Wiesbaden, Germany
A FLAGSHIP FOR THE REGION AND BEYOND: THE RHEINMAIN CONGRESSCENTER IN WIESBADEN
The illumination of the RheinMain CongressCenter (RMCC) in Wiesbaden at night is perfectly co-ordinated with the building's architecture and the listed buildings nearby. WE-EF inground luminaires precisely highlight the pillars of the colonnades.
The RMCC opened in April 2018 with 45 halls, conference rooms and studios, and space for up to 12,500 potential visitors in the building overall. In view of its dimensions – the event area alone covers 20,000 m² – the integration of the new building into the fabric of the city necessitated very careful planning. The architecture firm, Ferdinand Heide, decided to separate the building into two parts, with an outside flight of stairs between them that can be used by the public and which continues the city centre axis.
There are striking colonnades in front of both parts of the building. The row of exposed concrete columns in front of the large Hall 1 provides a view of a wall that is clad in warm natural wood inside the building. The columns in front of Hall 2, on the other hand, are clad in natural stone in warm colours and are lined up in front of a black surface.
In order to lend depth and three-dimensionality to the night-time look of the building, the lighting designers deliberately worked with these contrasts and co-ordinated the light colours of the luminaires with them. The colonnade pillars are continuously illuminated with WE-EF ETC100 and ETC300 inground luminaires. In Hall 1, they highlight the columns in front of the wooden panelling in the interior in a neutral white (4000 K). In contrast, the pillars against the black background of Hall 2 are accentuated with a colour temperature of 3000 K.
The luminaires are fitted in several sizes as gimbal variants with gimbal suspension, and they all generate very narrow beam, ‘sharp cut-off’ [EES] distribution. The different luminaire sizes and luminous fluxes are matched to the different dimensions of the columns in Halls 1 and 2 as well as customer specifications, such as a shallow installation depth in Hall 2. The very narrow beam (11°) distribution with very sharply defined edges reliably prevents scattered light.
As an important element of the outdoor lighting concept for the RMCC, the ETC inground luminaires boast precise optics together with simple installation and alignment. Further advantages are their energy efficiency and long service life as well as fitting perfectly into the sustainability concept of the congress and event centre, which has been platinum certified by the German Sustainable Building Council (DGNB).
Principal: TriWiCon, Wiesbaden, Germany Architecture: Ferdinand Heide Architect BDA, Frankfurt am Main Light planning: Day & Light Lichtplanung, Munich Photos: Frieder Blickle for WE-EF




